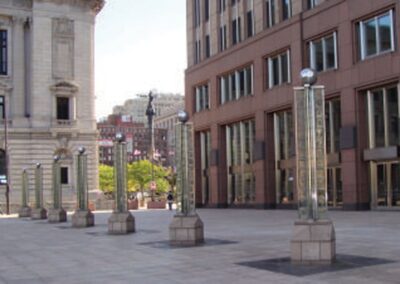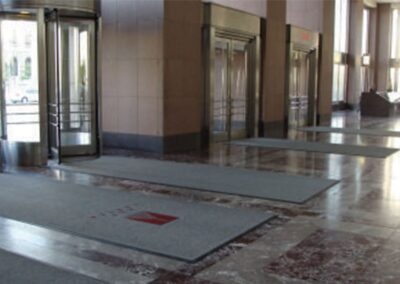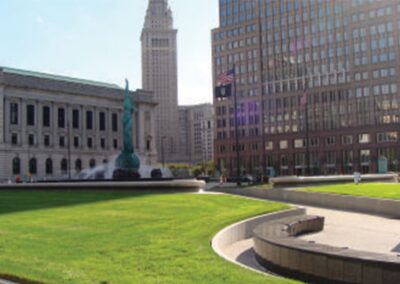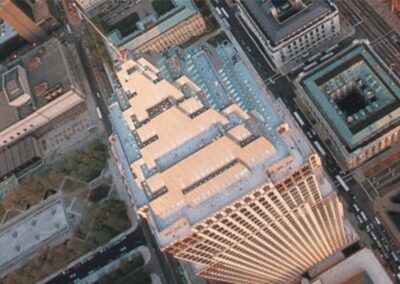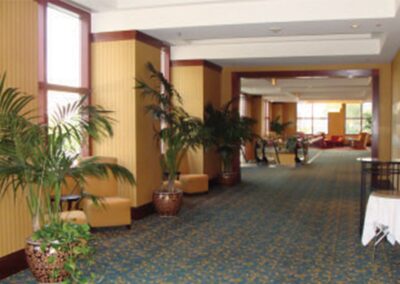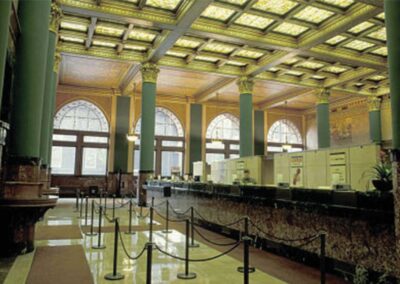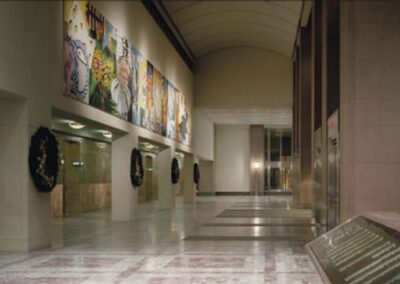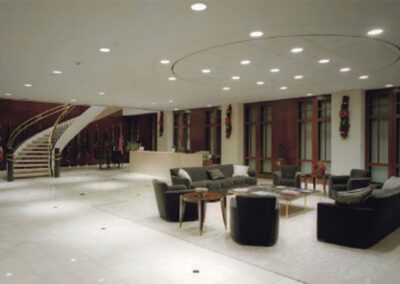PROJECT DESCRIPTION:
Since its completion in 1991, Key Center has stood out on the Cleveland skyline. This towering mixed-use offi ce building was instantly known as an architectural breakthrough for the Cleveland offi ce market. Key Center, visible from up to twenty miles away, is the tallest building in Ohio, the tallest structure between Chicago and New York, and among the tallest 50 offi ce towers in the world.
Key Center is a multi-tenant 62-story offi ce building. Totaling 1,396,146 leasable square feet, Key Center is situated in the center of Cleveland’s fi nancial district, the preferred location for Cleveland’s major corporations as well as the center for governmental and cultural activities. Key Center faces two of downtown Cleveland’s most signifi cant public spaces, Public Square and the Mall and nearly all tenant spaces allow for tremendous views of the city, Lake Erie, and civic buildings such as the Cleveland Browns Stadium and City Hall.
SUSTAINABLE SITES:
Although Key Center has no green areas along its building edges to maintain, there is a large plaza greenspace located to the east of the tower. This plaza provides a perfect opportunity to incorporate sustainability into the management of the grounds through the implementation of a Building Exterior and Site Hardscape Management Plan. Property managers worked with landscaping and pest control vendors to encourage environmentally sensitive building exterior and site hardscape management practices.
All exterior maintenance equipment found harmful to the environment was replaced with lower-impact alternatives. De-icing and snow removal will be done by means of bio-degradable, non-toxic products. All conventional fertilizers are banned from the plaza and instead, preventative measures, such as mulching or composting, will be used. All landscape waste generated will be recycled and used as compost.
WATER EFFICIENCY:
All of the water fi xtures in Key Center meet the water conservation requirements of the Federal Energy Policy Act of 1992. This standard helps ensure that most products on the market will reduce water consumption. In order to further reduce water consumption, Key Center installed low-flow retrofi t kits on all of the water faucets. These devices effectively maintain water pressure and reduce the flow by mixing air into the water stream. By simply installing faucet aerators into all of its restrooms, Key Center’s overall water consumption has dropped by over 30%.
Key Center also cuts back on the amount of water used for irrigation purposes by utilizing native plants in its landscaping design. The native plants require less watering because they have adapted to the typical local rainfall patterns
ENERGY & ATMOSPHERE:
Key Center was able to increase its energy efficiency and raise its Energy Star
score by 6 points by making a few simple changes during the LEED EBOM
performance period. Key Center has undertaken a systematic process to
understand the operation of the major energy using systems in the building,
options for optimizing their energy effi ciency performance, and a plan to achieve energy and maintenance savings by making low-cost and no-cost improvements.
The comprehensive commissioning process taken on by the project team provided direct information on the energy consumption of building systems and equipment. The project team was able to measure the enregy savings made from improvements to the equipment and system performance. The commissioning process provided operators with data, and analytical and graphical tools to monitor and correct performance of systems on an ongoing basis, thereby improving the persistence of savings.
MATERIALS & RESOURCES:
In order to reduce the environmental impacts of materials acquired for use in the operations and maintenance of Key Center, a Sustainable Purchasing Policy was developed and implemented during the performance period. This policy encourages the puchasing of products that meet the latest and most credible environmental standards available. This policy requires that 80% of offi ce supplies will contain recycled content and be sourced from approved vendors that specialize in the manufacture and supply of environmentally friendly offi ce products and consumables.
A Solid Waste Management Policy was created to evaluate the building’s waste stream and establish policies to divert materials from disposal in landfi lls or incineration facilities by encouraging the reuse and recycling of items. The policy requires that 60%
of ongoing consumables, 75% of durable goods, and 100% of batteries are recycled. During the performance period, Key Center recycled 65% of ongoing consumables.
TENANT PARTICIPATION:
tenants to participate in the LEED certifi cation process. Tenant participation
was accomplished by regular tenant outreach meetings and by keeping all the
tenants regularly apprised of all the efforts and improvements. Subsequently,
tenant participation and support for LEED certifi cation has been outstanding.
ENERGY & ATMOSPHERE:
Key Center recognizes that significant benefits for occupant health and comfort are attainable through indoor air quality protection. Green Concepts inspected the outside air ventilation and exhaust systems to verify that the equipment was operating properly and maintaining a minimum airflow rate. High-efficiency MERV 13 filters were installed to reduce the quantity of particulates that enter the air system. In addition to operational precautions, Key Center takes reports of discomfort seriously and immediately investigates complaints made by building occupants.
Key Center developed a Green Cleaning Policy that requires the purchasing and use of cleaning products that reduce adverse impacts on public health and the environment. Cleaning methods must emphasize the removal of indoor pollutants while maintaining a safe and healthy environment for all tenants, occupants and workers.

